Temple of Sri Ramakrishna

The Temple of Sri Ramakrishna
A visitor enters the Ramakrishna Marg, Niralagar, an oeuvre in marble amidst a green garden with the sky as its backdrop catches the attention and he is mesmerized. Right from the road he gets a glimpse of the Deities (Thakur, Ma and Swamiji). And if he treads the way in the evening, the sound of evening Aratrikam filters through the gross commotion of daily life filling up his senses with an unknown calm.

The Temple of Sri Ramakrishna
The new temple was constructed adjacent to the old shrine and opened on 2nd February, 1987. The temple is built in marble, a favourite of the Mughal architect emperor Shah Jahan. The marble has been especially obtained from the mines of Bundi and Makrana. To add an element of contrast, a style innovated by the Mughals, (using red sandstone along with marble) has been adopted in this temple.

The Temple of Sri Ramakrishna
The figures from mythology such as the Shankha (conch shell), Chakra (disc), Padma (lotus), Trishul (Trident), Damaru (drum) , Vajra (Thunderbolt) and hansas (swans) have all been painted with red cement. These have been placed right from the gateway to the temple door.
The temple stands out as a unique combination of various styles of architecture that includes those imbibed by the Chandellas, Chalukyas and Pallavas of Southern India besides the Mughals and the Jains.

Garuda adoring the gateway
THE GATEWAY
There is an elaborate gate that leads to the main temple; the stairway is made out of streaked Makarana Marble like the rest of the temple.
Both sides of this gateway are adorned by the figures of Gaja, (the elephant), Nandi (the bull), Shardul (the lion) and Garuda, the carriers of Lakshmi, Shiva, Shakti and Vishnu respectively. Red cement has been used aesthetically in figures etc. Though figurines from Indian mythology have been placed artistically right upto the door of the main shrine, the entrance lends a feeling of modernity mainly because of the broad stairway.
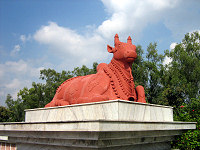
Nandi adoring the gateway
At the main gate of the temple, the Logo (monogram) of the Ramakrishna Math and the Ramakrishna Mission has been fixed inside huge glass frames right above the door. At the gate of the Natmandir two intricately carved wooden dwarpalas (door keepers) - Jaya and Vijaya, of about three feet height appear guarding the temple.
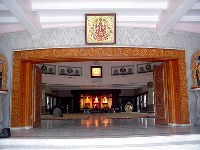
The Gate of Natmandir
These are well synchronized with carvings on the wooden doors of about eight feet by fourteen feet. Keeping to mythology, Ganeshji is seated right above the Gate of Natmandir. It has been beautifully etched out in combinations of brass and copper. A similar form is seen on the Gate of Garbha Mandira below which is the Dashavatara (ten incarnations of Vishnu) carved on a wooden panel. The door to the Garbha Griha is flanked on either side by carved peacocks, which are associated to God Kartikeya. All these including the two flags that are on the top of this door reminds of the Southern Gopurams.
THE GARBHA MANDIR (SANCTUM SANTORUM)
The Garbha Griha which is the innermost chamber of the temple has nine domes, which is a copy similar to the temple dedicated to Shri Ramakrishna at Belur Math. Four domes in four corners surround a centre dome and lending a stair-like effect with identical four domes that are constructed right beneath the upper four domes.
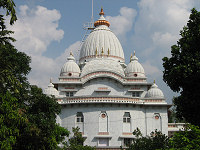
The Temple of Sri Ramakrishna
Emulating the Bengal school of architecture, four umbrellas have been built on four sides of the main dome. The windows and terraces are a copy of the Rajput style of architecture while the cemented lattice design (Jali) resembles Muslim architecture. The height of main dome is 90 feet from the ground. Inside the Sanctum Sanctorum cut out profiles from photos of Sri Ramakrishna, Sri Sri Ma Sarada Devi and Swami Vivekananda have been placed. These are worshipped daily. The photos have been enlarged digitally and then painted in oil colour media.
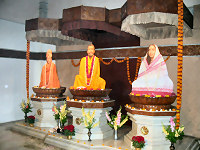
The Gate of Natmandir
The canopy on the top is fixed on a wooden frame on which a Hansh (swan), lotus, and a damru (a tiny drum) and a trishul (trident) have been carved out. The 'Holy Trinity' is seated under this canopy, on three respective marble pedestals atop which a wooden lotus has been carved out. A Hamsa(Swan), Padma(Lotus) and Vajra (thunderbolt) have been fixed at the middle of each of these pedestals at about one foot from the floor. Above the deity is the main dome decorated in heavy Zari, which is essentially Muslim style. By the side of the Sanctum Sanctorum is the Shayan Ghar (resting-place) for deities the furniture, which have been especially designed and made in Gujarat. To create the apt ethos, different symbols like Kamadhenu (wish-fulfilling celestial cow), Airavat (celestial elephant) related to Hindu Mythology have liberally used on the doors and glass panes.

The Prayer Hall
THE NAT MANDIR (PRAYER HALL)
The floor of the congregation hall is done up decoratively with geometric patterns created out of contrasting colours of white marble and brown Kumri range stone. Lotus made out of large copper plates have been placed artistically on the floor, which once again adds to the religious mood of the temple. The ceiling of the Natmandir (prayer hall) is dome shaped, typical of a Jain temple. In the centre of the ceiling is beautifully carved wooden, circular panel from which hangs a big chandelier with 256 lights have been arranged in three different tiers. Two circular beams support the inner dome on which hang pictures of the 15 direct disciples of Sri Ramakrishna. Between each is carved out two wheels one inside the other denoting the spread of religion - dharma chakra. These wheels closely resemble the wheels of the Sun temple at Konark.
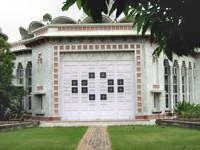
The Durga Mandap
On the extreme northern side of the circular beams the monogram of Ramakrishna Math and Ramakrishna Mission has been placed with Swamiji's explanation in English. Keeping in view the widely celebrated Durga Puja, the Natmandir was designed to adjust the Durga mandap within the same temple complex. The Durga Mandap is thus an extended part of the main building with its door facing outside for the benefit of all devotees who throng to watch the ceremonial Puja held every year. The size of Natmandir is of 5,100 square feet with its dome shaped like an inverted lotus, the petals of which are curled out, an idea imported from the Buddhist Pagodas of the Far East. This 51 feet high dome, circular in shape, with sixteen petals weighs 250 tons and rests on four pillars. Besides these pillars, two giant size circular beams of reinforced cement.

The Auditorium
OTHER STRUCTURES
To maintain the symmetry, an identical structure like the Natmandir has been constructed on the eastern side, which is used as a store on the first floor and an auditorium for guest speakers on the ground floor. The southern end is used as a gate and every inch of it is used scrupulously. One Pradikshana or circumbulation path has been simply designed; the first one goes around the Garbha Griha while the second one goes around the whole temple. Be it dawn or dusk, the temple creates impresses the passers by with its serene hues. When the sun sets on the western end, the lights carefully placed illuminate each structure so distinctly that they stand out strong & serene against the dark night sky.
